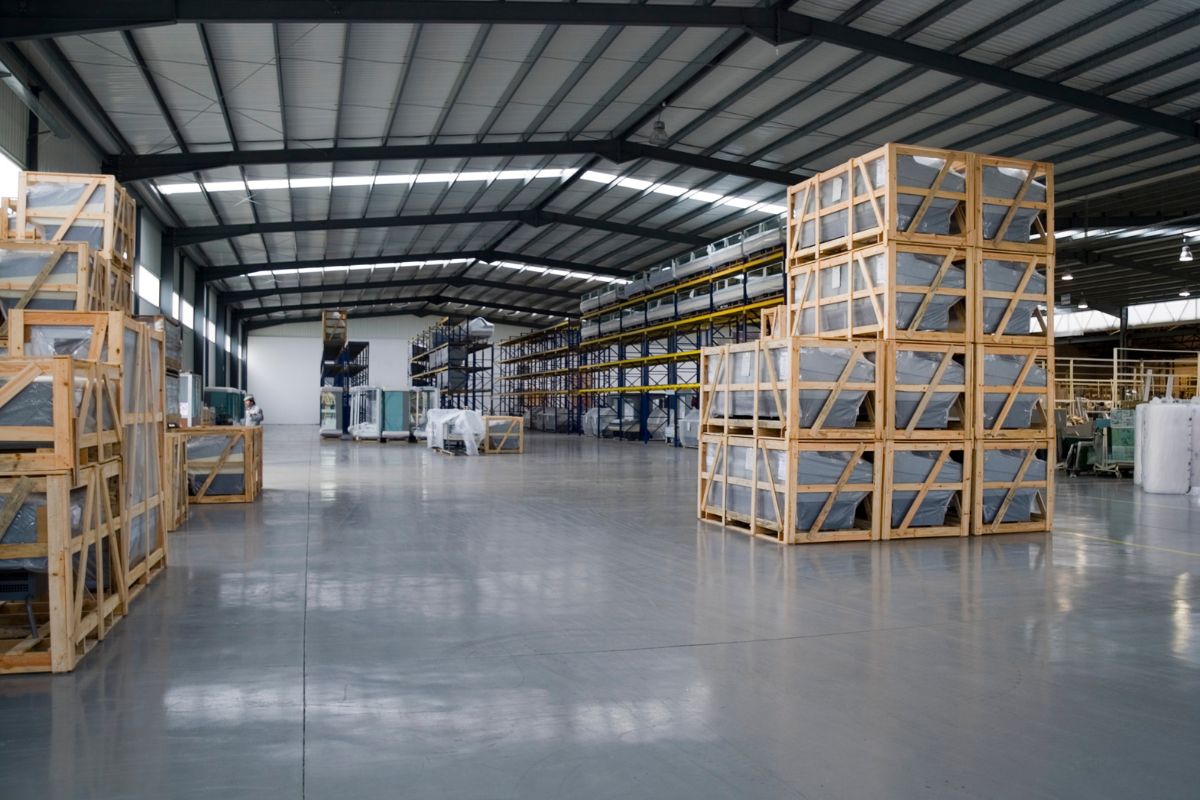Over the last decade, various building methods have become popular in the construction industry. One is the rise of off-site construction techniques, like mass production and factory assembly structures. Many businesses prefer building off-site properties to replace traditional buildings because of their cost and timeline turnover.
One of the buildings that use off-site construction techniques is modular buildings. Modular buildings are prefabricated structures with sections called “modules” that are repeating. Modular construction happens off-site in a factory. Once the building is complete, the company will transport them to their erection site.
Modular buildings became famous because of their quality, cost, and timeframe completion. In fact, they played an essential role during the pandemic. With the help of modular healthcare buildings, healthcare businesses like hospitals accommodated and quarantined people with COVID from patients with other cases.
Today, many businesses in the healthcare industry still prefer modular healthcare buildings. To understand them better, let’s learn their brief history and role in the healthcare industry.
The inspiration for the modular design: Roman armies
Research says that the design of modular buildings was inspired by how Roman armies carried their forts in fabricated sections. The building process of the Romans showed that it was easier to build and transport the materials and install them at their destination.
The building process of the Roman armies inspired many architects and engineers to develop a construction method similar to transporting the materials to the erection site. This off-site construction process has been around for nearly two centuries. Since then, the prefabricated concept, approach, and style evolved–resulting in better building methods.
1600’s first prefabricated house
Research says the first prefabricated house was in the 1600s, owned by an anonymous colonial American. People believe the owner recently relocated from England when he started building his home, which followed a prefabricated building process.
During the building of the house, the owner only entrusted English construction techniques. They believe those techniques followed ancient Roman empire processes and Mesopotamian civilisation methods. The owner even instructed his home’s wood panels to be pre-fabricated in England. The wood panels were then delivered to the Atlantic Ocean and installed in Massachusetts.
Pre-fabricated homes in California in the 1800s
In the 1800s, the same construction process started growing, particularly in New York. From 1848 to 1855, James W. Marshall found gold in California. Because of that, approximately 300,000 people flew to California because of the gold. Many started mining and farming and opened businesses in the state because it was a more reliable source of income for many.
Due to the sudden increase in people living in the state, the demand for housing also increased. Because of that, factories in New York started producing 500 prefabricated homes and transported them to California for people to live in.
The introduction of prefabricated housing in 1908
Research says the most transformative moment in prefabricated history was when Sears, Roebuck, and Co. introduced prefabricated houses in their catalogue in 1908. The catalogue was known as Sears Modern Catalogue and included 400 prefabricated housing styles.
What’s interesting about the Sears Modern’s prefabricated housing styles is they came with easy-to-assemble prefabricated pieces so anyone with land can build one. The company also accepts personalised home designs and blueprints from clients, where they would ship the custom parts. This strategy was so effective that they produced 75,000 prefabricated houses since its release.
Development of modular concepts in the 19th and 20th centuries
During the 19th and 20th centuries, various architects researched and studied the building processes of modular properties. They did so by testing the limitations of modular construction to understand what materials and construction processes work best with them. With those decades of research, study, testing, and experiment, they discovered the materials and building processes that work best with modular construction.
Some materials modular construction companies utilise today are cement, steel, concrete, and wood, making them similar to traditional properties.
Modular buildings during the height of the COVID-19 pandemic
In March 2020, the world changed by the sudden death rate caused by the COVID-19 virus. Hospitals across the globe were packed and could no longer accommodate all patients needing treatment and care. Thankfully, the healthcare industry was able to come up with a solution by opting for modular healthcare buildings as their extra spaces.
Many healthcare facilities worldwide used modular buildings as their quarantine centres, extra spaces, and offices during that time.
Modular buildings in the healthcare industry today
It’s an understatement to say that modular healthcare buildings played a massive role during the pandemic. Frankly, they’re more than that because they helped save many lives during that difficult time. Today, 49% of the demand for modular construction comes from the healthcare sector.
The NHS, also known as the National Health Service in Great Britain, is a comprehensive public-health service of the government that utilises modular buildings for various healthcare needs. The NHS continues to expand and explore the uses of modular construction to provide better health-related products and services.
To cut it short, the future of modular is bright.
It’s easy to assume demand for modular buildings is decreasing now that we live in a post-pandemic time. However, that’s not the truth at all. Research says that demand for modular buildings is still growing and doubling than it was in 2020. And though the future of construction can be unpredictable, we can expect that its path for modular will be bright.
















